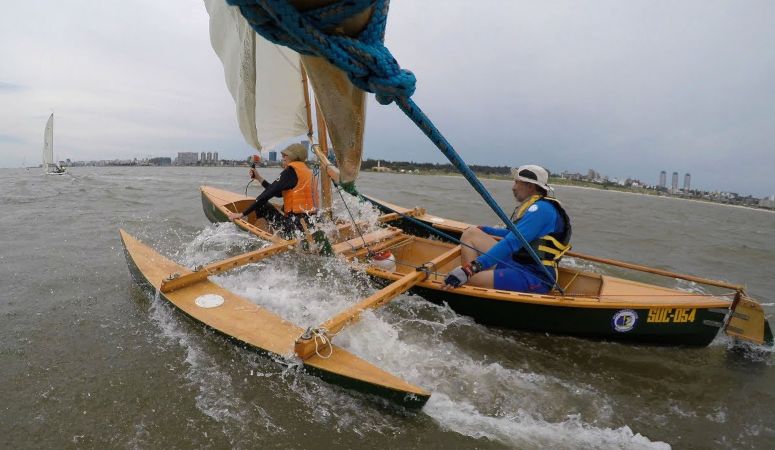



Product Description
The Eureka is a lightweight classic touring canoe built using the stitch and glue method. It goes a long way with modest effort and tracks well when the waves and wind are up. It provides the best mix of performance, light weight, good looks and almost foolproof assembly.
The Eureka is an unusually handsome boat designed by Michael Storer, based on classic canoe touring shapes from a time when canoes were used for real transport. This is a boat suitable for long distance travelling or carrying a load.
It is much easier to paddle than most plastic or fibreglass canoes – this becomes important where distances are being covered – greatly reducing the effort required from the paddlers.
Several of these canoes have been converted into trimarans or outrigger canoes by adding Michael Storer's removable drop-in outriggers. These provide excellent sailing performance and a stable platform for diving or fishing.
The boat is built slightly differently to most stitch and glue plans. The bilge panels are fitted to the bottom panel, the topside panels are then attached to the bilge panels. The width at the sheer is located then the hull is filleted and/or glass taped together. Gunwales, inwales, end decks and buoyancy tanks, seats, and spreader bars are then fitted.
Kit
The kit includes:
- Pre-cut plywood panels with pre-cut joints, including seat tops
- Solid wood parts, including thwart blank and seat supports
- Epoxy resin and activator
- Epoxy fillers
- Copper ties
- Woven glass fabric
- Woven glass tape
- Ash gunwales
- Broken inwales (Ash)
- Plans booklet, including comprehensive building instructions
- Free technical support from a competent builder
The kit is made from 4 mm marine plywood and coated with fibreglass fabric on the outside of the hull. This provides a lighter, stronger hull than the alternative method using 6 mm plywood with fibreglass tape only on the seams. Both options are detailed in the plans.
Plans
There is enough detail in the plans to build this boat just by following the step by step instructions. The plans are 37 A4 pages with photographs, diagrams and text. They contain detailed information on each building step, including how to join the plywood, mark the shapes of the panels and use the epoxy.
PDF Plans
An electronic version of the plans in PDF format that can be viewed using Adobe Reader. After credit card authorisation the file will be sent to the email address put on the order form.




